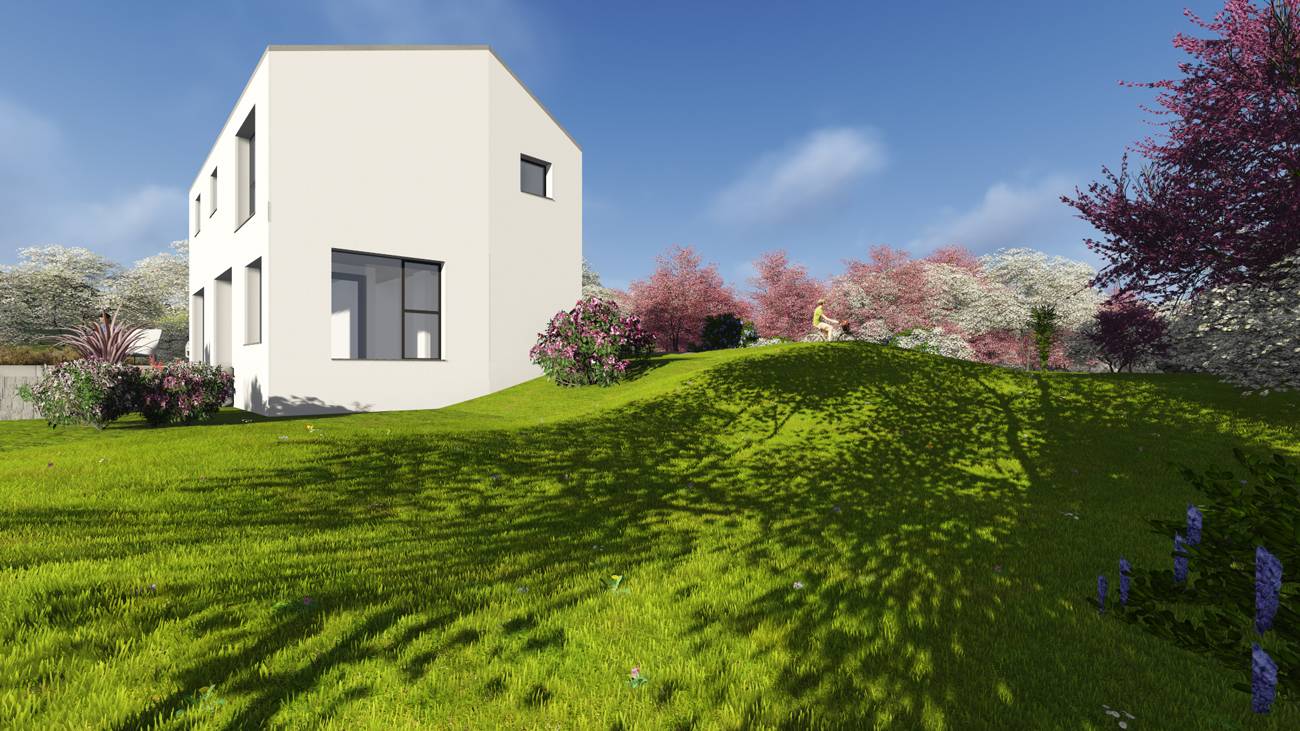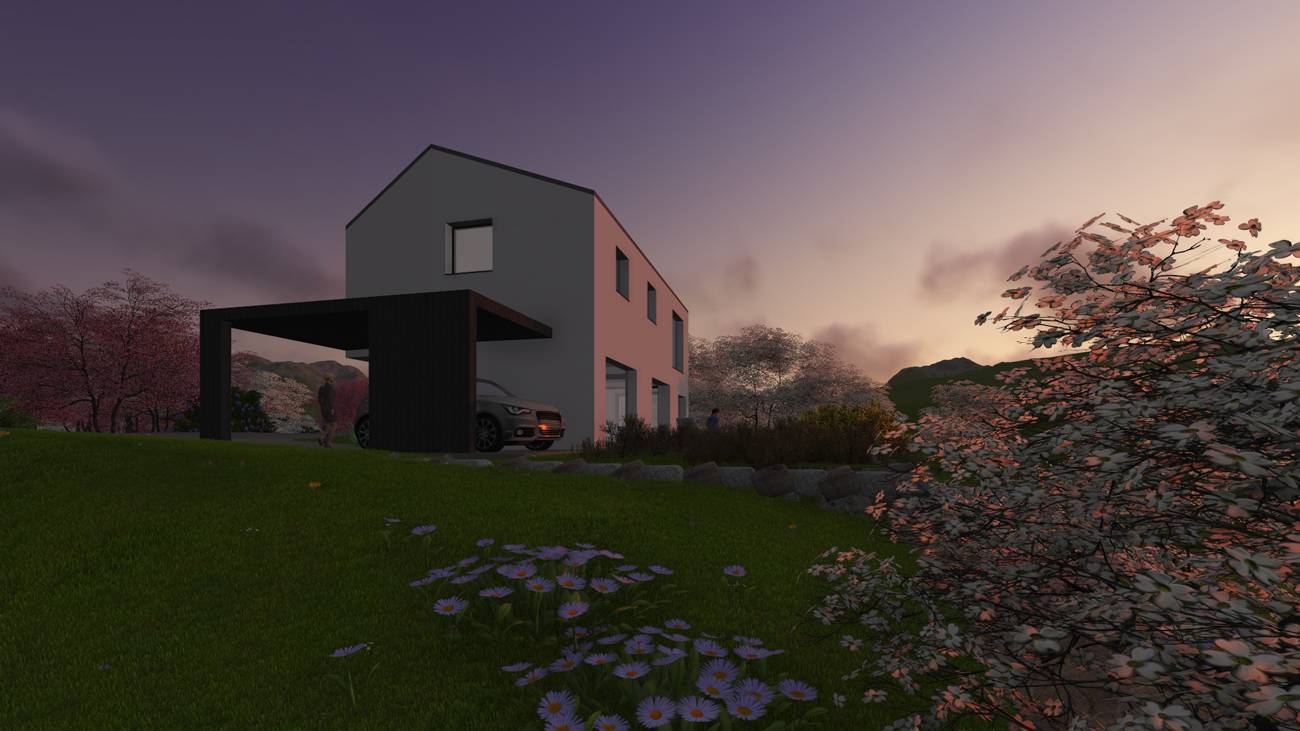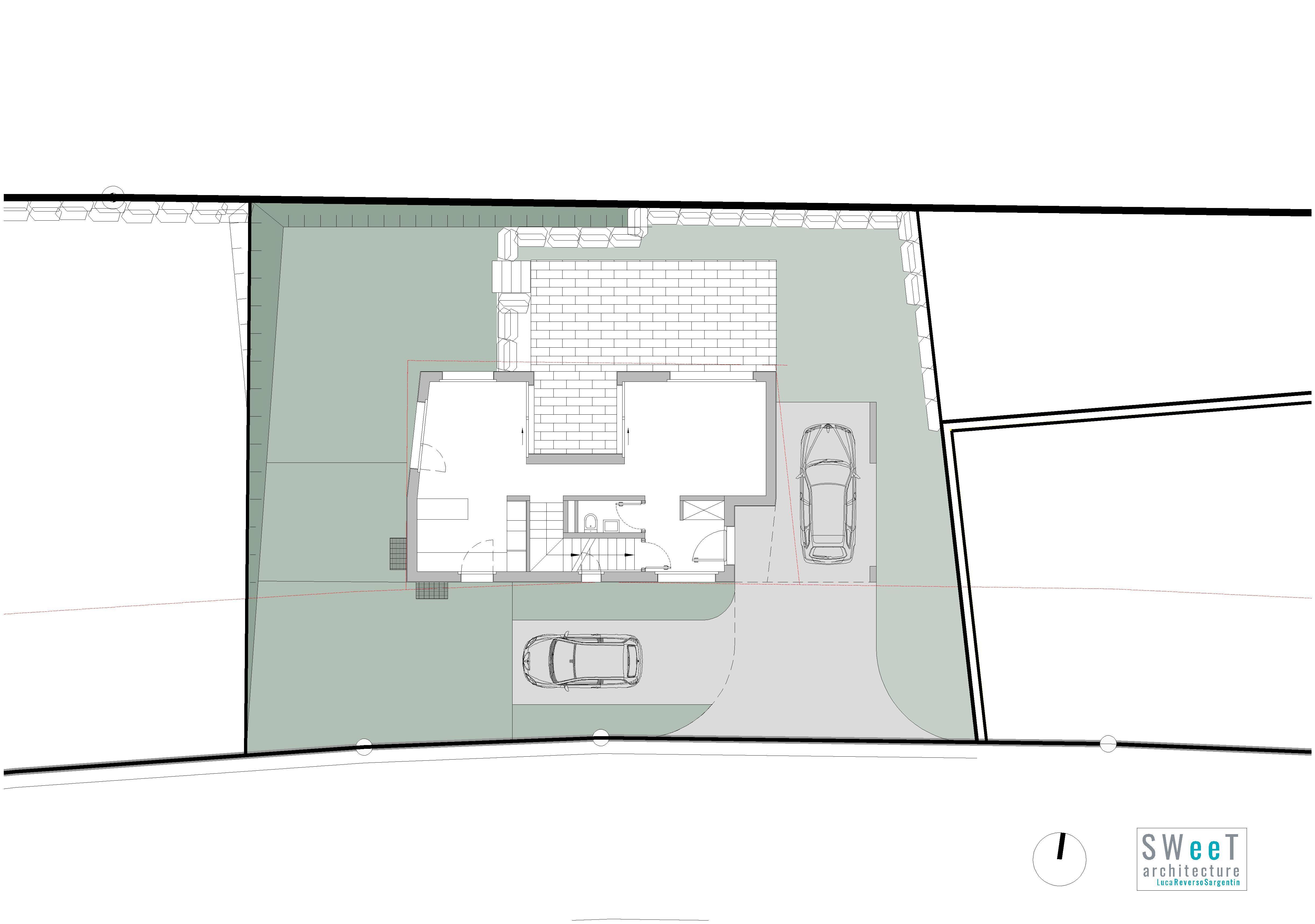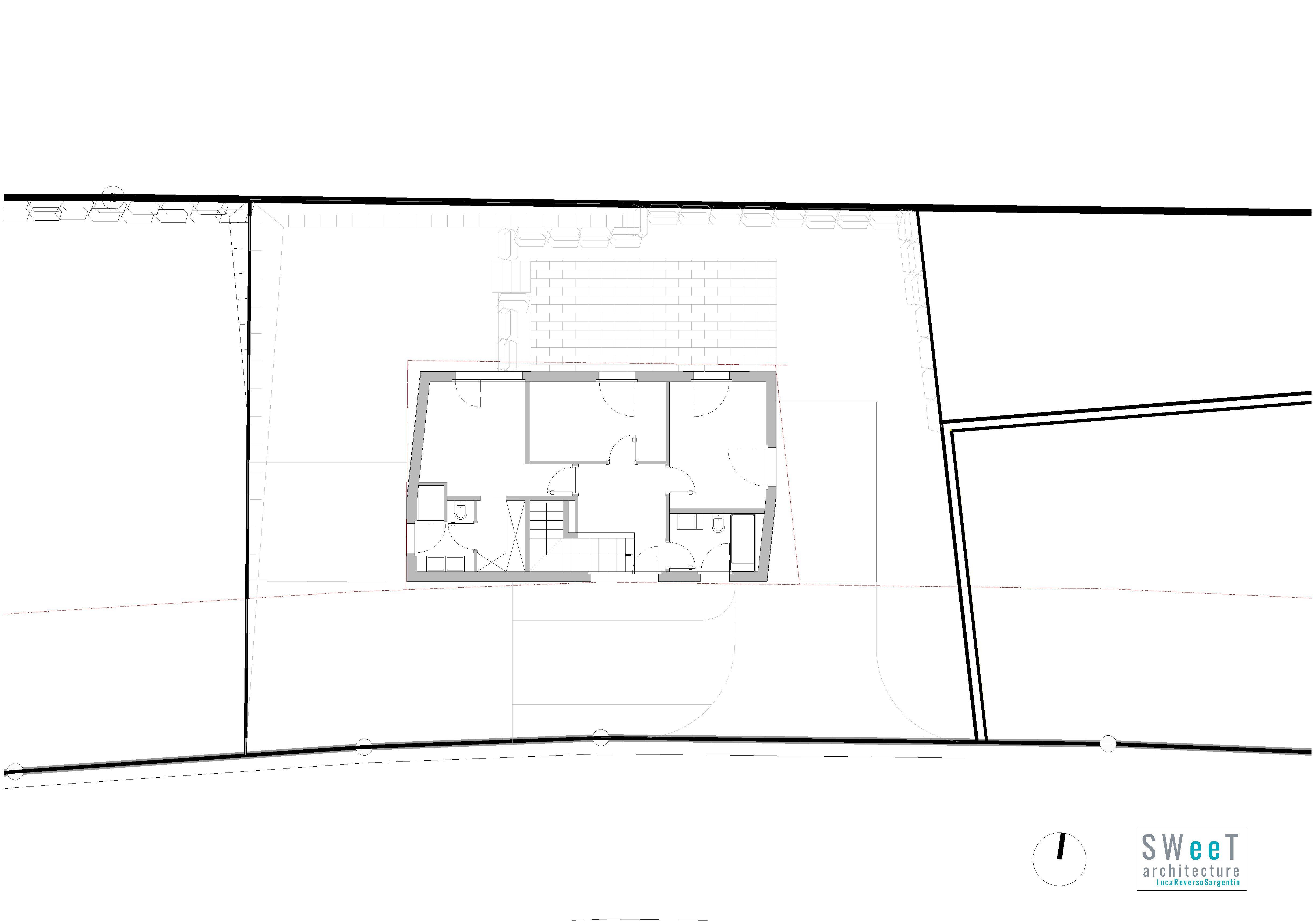Les cookies assurent le bon fonctionnement de nos services. En utilisant ces derniers, vous acceptez l´utilisation des cookies.
Voir notre Politique de confidentialité pour plus de détails sur les cookies et comment retirer. Lois
Politique de Cookie
Cette page fait partie de notre Politique de confidentialité et décrit l'utilisation de cookies sur notre site web.
La plupart des sites web sur lesquels vous vous rendez utiliseront des cookies afin d'améliorer votre expérience d'utilisateur en permettant à ce site web de se «souvenir» de vous, soit pour la durée de votre visite (en utilisant un «cookie de session»), soit pour vos visites répétées («cookie persistant»). Cette politique explique notre procédé d'utilisation.
Certains sites web utiliseront également des cookies pour leur permettre de cibler leurs messages publicitaires ou marketing en se basant, par exemple, sur votre lieu de résidence et/ou vos habitudes en termes de navigation.
Qu'est-ce qu'un cookie?
Les cookies sont de petits fichiers de données (en général des nombres et des lettres) qu'un site web place dans votre ordinateur ou appareil mobile lors de votre première visite.
Le cookie aidera ce site web, ou un autre site, à reconnaître votre appareil lors de votre prochaine visite. Les pixels espions («web beacons») ou autres fichiers similaires peuvent également faire la même chose. Dans cette politique, nous employons le terme «cookies» pour faire référence à tous les fichiers qui récupèrent ainsi les informations.
Les cookies ont de nombreuses fonctionnalités, ils permettent par exemple de naviguer plus efficacement, de stocker vos préférences et d'améliorer votre expérience générale d'un site web. Grâce aux cookies, l'interaction entre le site web et vous est plus rapide et plus facile. Si un site web n'utilise pas de cookies, il pensera que vous êtes un nouveau visiteur à chaque fois que vous irez sur une nouvelle page du site -- par exemple, lorsque vous entrerez votre identifiant et mot de passe et que vous irez sur une autre page, il ne vous reconnaîtra pas et vous ne pourrez pas rester connecté.
Certains cookies contiennent des informations personnelles -- par exemple, si vous cliquez sur « se souvenir de moi » en vous connectant, un cookie stockera votre nom d'utilisateur. La plupart des cookies ne récupéreront pas des informations permettant de vous identifier, mais récupéreront plutôt des informations plus générales: comment un utilisateur arrive sur un site web, quelle utilisation il en fait, ou encore le lieu de résidence d'un utilisateur.
Comment utilisons-nous les cookies?
Les cookies nous permettent d'identifier votre appareil, ou vous-même, lorsque vous vous êtes connecté. Nous utilisons des cookies qui sont strictement nécessaires pour vous permettre de parcourir le site ou pour vous fournir certaines fonctionnalités de base. Nous utilisons des cookies pour améliorer la fonctionnalité du site web en stockant vos préférences, par exemple. Nous utilisons également des cookies pour améliorer la performance de notre site web afin de vous offrir une meilleure expérience d'utilisateur.
Pour éviter toute ambiguïté, nous n'utilisons pas les cookies pour récupérer des informations personnelles vous concernant.
Pour toute information supplémentaire concernant les cookies que nous utilisons sur notre site web, veuillez vous rendre sur www.aboutcookies.org.
Comment contrôler les cookies?
Si vous ne souhaitez pas recevoir de cookies, vous pouvez modifier votre navigateur afin qu'il vous prévienne lorsqu'il reçoit des cookies ou vous pouvez refuser tous les cookies.
Vous pouvez aussi supprimer les cookies qui ont déjà été installés.
Si vous souhaitez limiter ou bloquer l'installation de cookies sur votre appareil, vous pouvez le faire grâce aux paramètres de votre navigateur: la fonctionnalité Aide dans votre navigateur vous expliquera comment procéder. Vous pouvez sinon vous rendre sur le site www.aboutcookies.org, qui comporte des informations complètes expliquant comment procéder, et ce pour de nombreux navigateurs. pour une grande variété de navigateurs. Pour toute information concernant la procédure à effectuer sur le navigateur de votre téléphone mobile, vous devrez vous référer au guide d'utilisation de votre téléphone.
Gérer les cookies et en savoir plus Vous pouvez gérer ces petits fichiers et en savoir plus grâce à l'article de Directgov: «Internet Browser cookies – what they are and how to manage them» (Cookies denavigateur web: qu'est-ce que c'est et comment les gérer).
Si vous souhaiter savoir comment supprimer les cookies installés sur votre appareil, rendez-vous sur: www.aboutcookies.org. Veuillez noter qu'en supprimant nos cookies ou en bloquant les futurs cookies, vous ne pourrez peut-être pas accéder à toutes les zones ou fonctionnalités de notre site.
Quels sont les cookies utilisés par ce site?
Les cookies susceptibles d'être utilisés pendant votre visite sur notre site web sont:
Types de cookies |
Objectif |
| Cookies de session | Les cookies de session permettent à notre site web de suivre votre navigation page par page pour éviter que l'on ne vous redemande les informations que vous avez déjà données sur le site. Ils sont automatiquement supprimés lorsque vous quittez votre navigateur web. |
| Cookies de session et cookies permanents (également appelés cookies persistants) | Ils permettent à notre site web de se souvenir de vos préférences et paramètres lors de votre prochaine visite. Ils accélèrent et améliorent donc votre expérience des services ou fonctionnalités proposés. Pour que ces cookies fonctionnent, ils sont stockés sur votre appareil et ne sont pas supprimés lorsque vous quittez le navigateur. |
| Cookies tiers | Ces cookies sont placés par le serveur d'un autre domaine et sont utilisés pour nous permettre de suivre le comportement et la visite d'un visiteur afin que nous puissions mesurer la performance de notre site web. |
| Cookies Flash | Adobe Flash Player, utilisé pour fournir des contenus vidéo ou de jeux sur Internet, peut également stocker des informations sur votre appareil. Cependant, ces cookies ne peuvent pas être contrôlés par votre navigateur. Si vous souhaitez limiter ou bloquer les cookies Flash, vous devez le faire sur le site web d'Adobe. Une utilisation restreinte des cookies Flash peut affecter les fonctionnalités disponibles. |
Autres sites web
Le site web peut contenir des liens vers d'autres sites web que nous ne pouvons pas contrôler et qui ne sont pas couverts par cette politique. Les opérateurs de ces sites peuvent recueillir des informations qu'ils utiliseront conformément à leur politique, qui peut être différente de la nôtre.
Modification de notre politique
Cette politique en matière de cookies remplace toutes les versions précédentes et est valable à partir de mai 2013. Nous nous réservons le droit de modifier et/ou actualiser cette politique à tout moment.
CATÉGORIE: Architecture/Maisons unifamiliales
LOCALISATION: Vuadens (CH)
PROGRAMME: Maison unifamiliale
MANDAT: Avant-projet
CHRONOLOGIE: 2015
EQUIPE DE PROJET: SWeeT architecture, Luca Reverso Sargentin
CRÉDITS IMAGES ET PHOTOS: A. Francesca Ballesio
DONNÉES DE PROJET:
Surface de parcelle: 373,00 m 2
Surface brute: 178,00 m 2
Volume: 620,00 m 3






