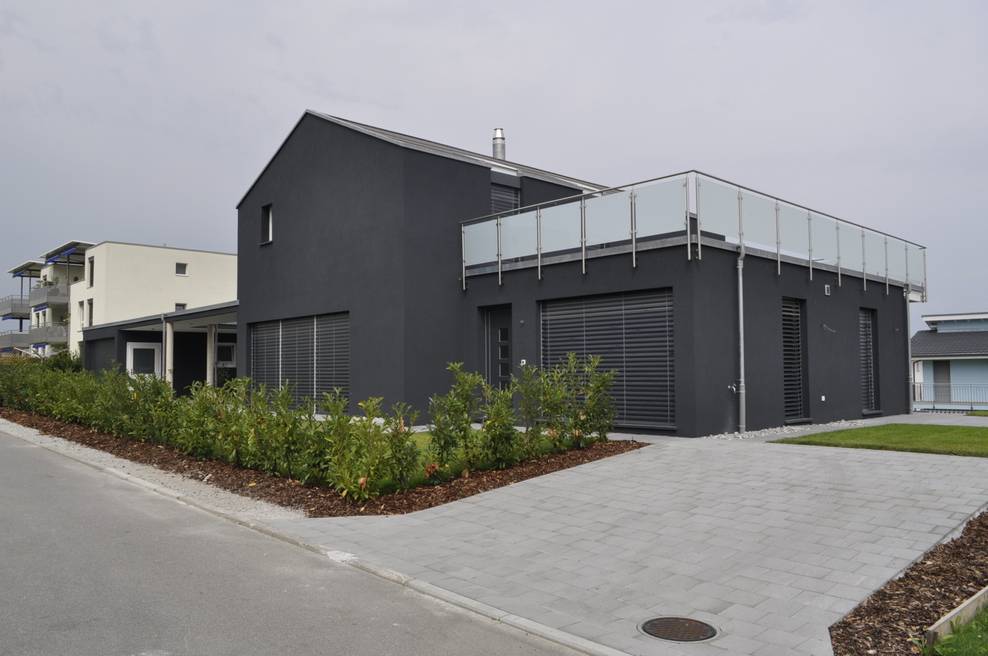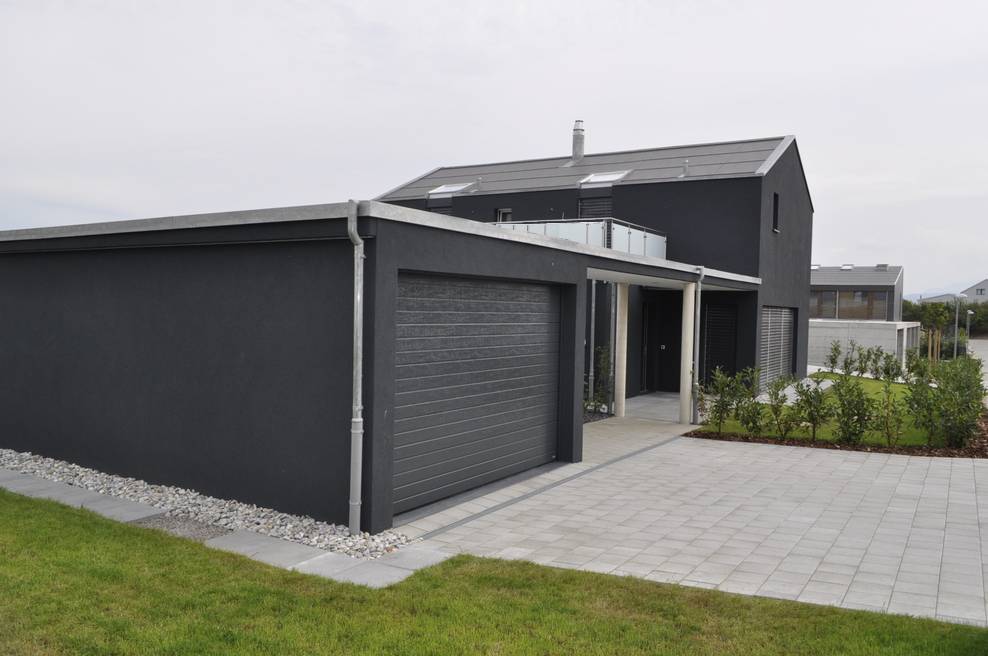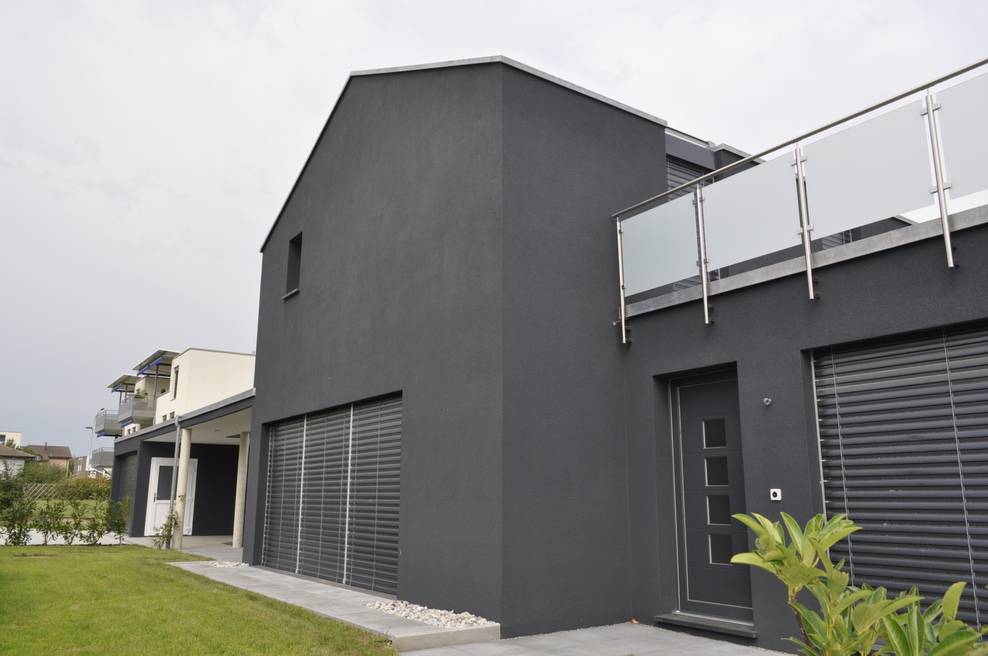Cookies help us deliver our services. By using our services, you agree to our use of cookies.
See our Privacy Policy for details about cookies and how to opt out. Read more
Cookies information
To make our website easier and more enjoyable, we use cookies throughout the site. Cookies are little pieces of data that allow us to compare new and past visitors, understand how users navigate through our site, and provide us with data that we can use to make the experience more enjoyable and more effective in the future.
Cookies do not log any personal information about a user, and identifiable data will never be stored. If you would like to avoid the use of cookies, you must tailor your computer settings to erase all website Cookies and/or notify you via a warning if cookies are being stored. To proceed without changes to the cookie implementation, simply continue to the site.
Visit www.aboutcookies.org for more information about cookies and how they affect you and your browsing experience.
The types of cookie we use
Strictly necessary cookies
These cookies are essential in order to enable you to move around the website and use its features, such as accessing secure areas of the website. Without these cookies services you have asked for, like competition forms etc, cannot be provided.
Performance cookies
These cookies collect information about how visitors use a website, for instance which pages visitors go to most often, and if they get error messages from web pages. These cookies don’t collect information that identifies a visitor. All information these cookies collect is aggregated and therefore anonymous. It is only used to improve how a website works.
By using our website, you agree that we can place these types of cookies on your device.
Functionality Cookies
These cookies allow the website to remember choices you make (such as your user name, language or the region you are in) and provide enhanced, more personal features. These cookies can also be used to remember changes you have made to text size, fonts and other parts of web pages that you can customise. They may also be used to provide services you have asked for such as watching a video or commenting on a blog. The information these cookies collect may be anonymised and they cannot track your browsing activity on other websites.
By using our website, you agree that we can place these types of cookies on your device.
How to manage cookies on PCs
If you want to allow cookies from our site, please follow the steps below,
Google Chrome
- Click on 'Tools' at the top of your browser window and select Options
- Click the 'Under the Hood' tab, locate the 'Privacy' section, and select the 'Content settings' button
- Now select 'Allow local data to be set'
Microsoft Internet Explorer 6.0, 7.0, 8.0, 9.0
- Click on 'Tools' at the top of your browser window and select 'Internet options', then click on the 'Privacy' tab
- Ensure that your Privacy level is set to Medium or below, which will enable cookies in your browser
- Settings above Medium will disable cookies
Mozilla Firefox
- Click on 'Tools' at the top of your browser window and select Options
- Then select the Privacy icon
- Click on Cookies, then select 'allow sites to set cookies'
Safari
- Click on the Cog icon at the top of your browser window and select the 'Preferences' option
- Click on 'Security', check the option that says 'Block third-party and advertising cookies'
- Click 'Save'
How to manage cookies on Macs.
If you want to allow cookies from our site, please follow the steps below
Microsoft Internet Explorer 5.0 on OSX
- Click on 'Explorer' at the top of your browser window and select 'Preferences' options
- Scroll down until you see 'Cookies' under Receiving Files
- Select the 'Never Ask' option
Safari on OSX
- Click on 'Safari' at the top of your browser window and select the 'Preferences' option
- Click on 'Security' then 'Accept cookies'
- Select the 'Only from site you navigate to'
Mozilla and Netscape on OSX
- Click on 'Mozilla' or 'Netscape' at the top of your browser window and select the 'Preferences' option
- Scroll down until you see cookies under 'Privacy & Security'
- Select 'Enable cookies for the originating web site only'
Opera
- Click on 'Menu' at the top of your browser window and select 'Settings'
- Then select 'Preferences', select the 'Advanced' tab
- Then select 'Accept cookies' option
This website uses Google Analytics, a web analytics service provided by Google, Inc.
Google Analytics uses “cookies”. A cookie is a small piece of text sent to your browser by a website you visit. It helps the website to remember information about your visit, like your preferred language and other settings. That can make your next visit easier and the site more useful to you. Cookies play an important role. Without them, using the web would be a much more frustrating experience.
Information about your use of our website Cookies generate is transferred to a server in the US and stored there.
Google will use this information to analyse the way you use the Website and to compile reports about activities on and use of our website and provide additional services associated with website and Internet use.
Google may also transfer this information to third parties where required to do so by law, or where such third parties process the information on Google's behalf.
Google will not associate your IP address with any other data held by Google.
CATEGORY: Architecture/ Single-detached dwellings
LOCATION : Posieux(CH)
PROGRAM : Single-family detached home
ASSIGNMENT : Preliminary, final and executive project
CHRONOLOGY : 2009-2010, BUILT
PROJECT TEAM: SWeeT architecture, Luca Reverso Sargentin
PHOTO AND IMAGE CREDITS: /
PROJECT DATA:
Surface area: 850.00 m 2
Gross floor area: 240.00 m 2
Volume: 980.00 m3





